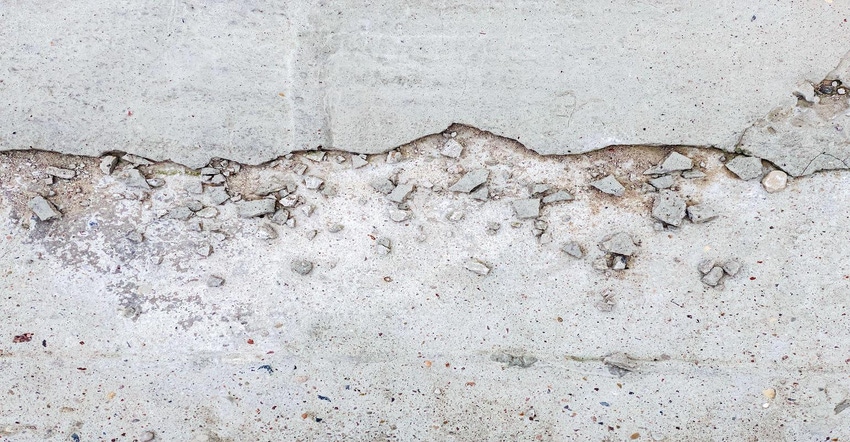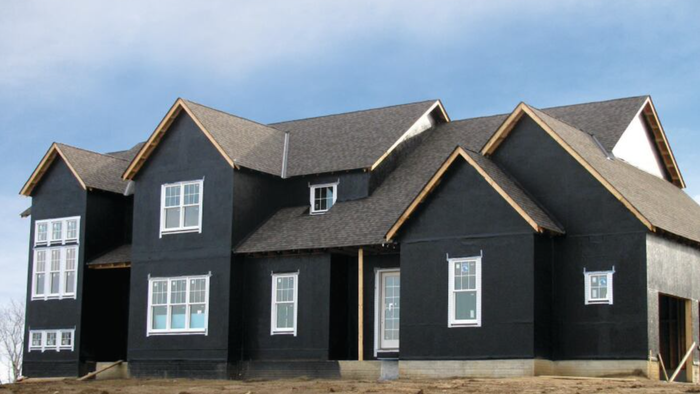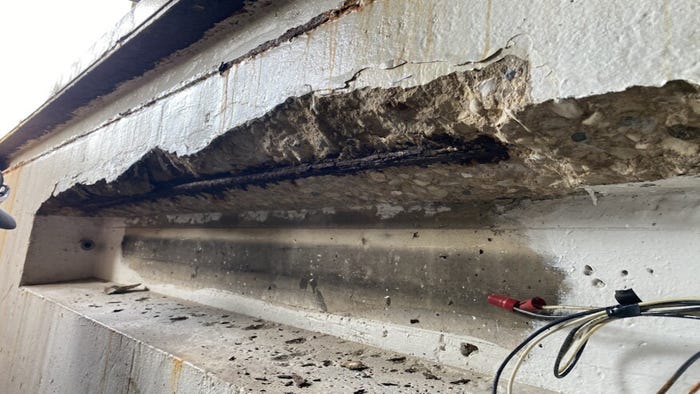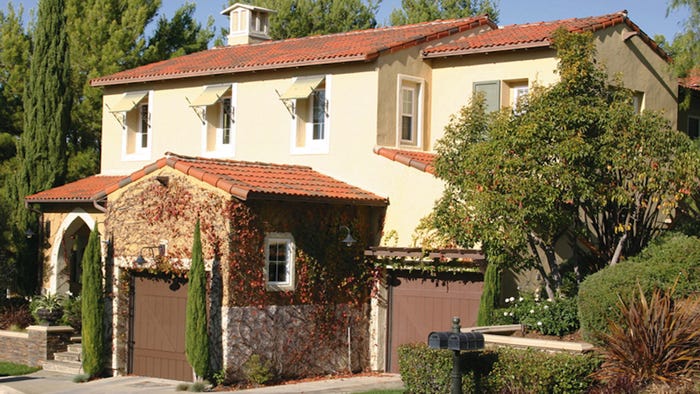A Solution for a Crumbling Concrete Deck
An effort to fix it with a layer of stamped concrete failed. Would tile be a valid solution? An expert responds.
September 18, 2023

by Journal of Light Construction
Q. My client has a failing concrete porch deck with a crumbling surface. An effort to fix it with a layer of stamped concrete failed, and the owner is looking for advice on what to do next. Would tile be a valid solution?
A. Bill Palmer, former editor of WOC360, a fellow of the American Concrete Institute, a licensed professional engineer and former editor of Concrete Construction, responds:
There are two failures here: the spalling stamped-concrete topping, and the original surface of the concrete matrix. The reason for the original surface failure could be freeze/thaw cycling. If the concrete at the surface doesn’t have the proper air-void system, then it will scale or spall, especially if de-icing chemicals are used. Unless the concrete had a good air-void system initially, there’s no way to create one, so you will need to prevent moisture from getting in. If the failure is more of a dusting problem, then the cause could be overfinishing of the surface, finishing the bleed water into the surface (or “blessing” the surface with water while finishing), or a lack of curing. Understanding the cause of the problem will help you decide on the best way to move forward.
If the problem is only with the surface of the original concrete matrix and the underlying concrete is sound, then one good approach would be a concrete topping. Toppings (or overlays) come in two forms, bonded or unbonded. A bonded topping can be much thinner, but it does need to be completely bonded to the underlying concrete. A so-called partially bonded topping is a disaster waiting to happen, perhaps like the decorative concrete topping that failed. More on that in a bit.
An unbonded topping is basically a completely new slab placed on top of the old slab. Since it’s atop concrete, it has a nice strong subbase, but that base must be relatively flat and stable, and there must be a definitive way to prevent bonding. The bond breaker could be a vapor retarder, which would both prevent bonding and act as a slip sheet for the new topping to help prevent random cracking from shrinkage. The unbonded topping needs to be designed as if it were a new slab, which means thick enough to manage the loads and properly jointed.
Despite the failure of the decorative topping, a bonded topping could still be a good solution. Obviously, the substrate concrete must be sound—any loose or spalling surface must be removed, and there must be no contaminants on the surface and no moving cracks. Since a bonded topping doesn’t carry any significant load on its own, it must be fully bonded to the base slab. To assure that bond, a good, rough surface is needed, which can be accomplished with a sandblaster. Next, you must thoroughly clean the surface, typically by vacuuming the surface to remove all dust, prior to installing the overlay. Then pre-wet the surface to prevent it from absorbing water from the topping mix. Finally, a bonding grout can improve your success—either a cementitious material or an epoxy. Finish by cutting joints into the topping to exactly match those in the base concrete; otherwise, the joints will reflect through.
Here a thin, stamped concrete overlay has failed to bond properly to a defective concrete slab. To fix the problem, an isolation membrane should be applied to the prepped and cleaned slab, followed by tile or an unbonded topping slab.
From the photo of this project (above), it’s clear that the attempt to fix the surface with a thin decorative topping failed miserably. That was likely due to insufficient surface preparation. Either that or the underlying concrete is soft or defective and is simply incapable of supporting the loads. In that case, one solution would be to isolate the original base material and place an unbonded topping, although that would need to be at least 4 inches thick, which might not work with existing doors and steps. Another solution would be to use an isolating membrane and install tiles.
To learn more about successfully installing toppings, get a copy of the recently published “Guide to the Design and Construction of Concrete Toppings for Buildings” from the American Society of Concrete Contractors (ASCC) (ascconline.org).
You May Also Like


