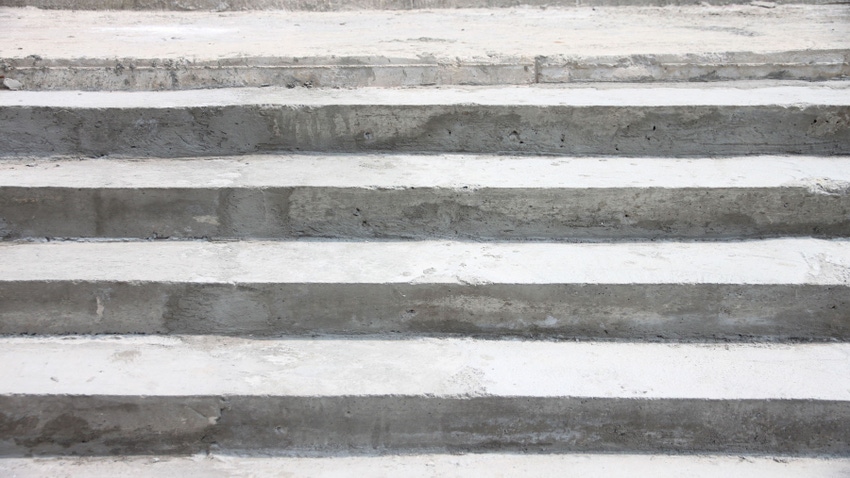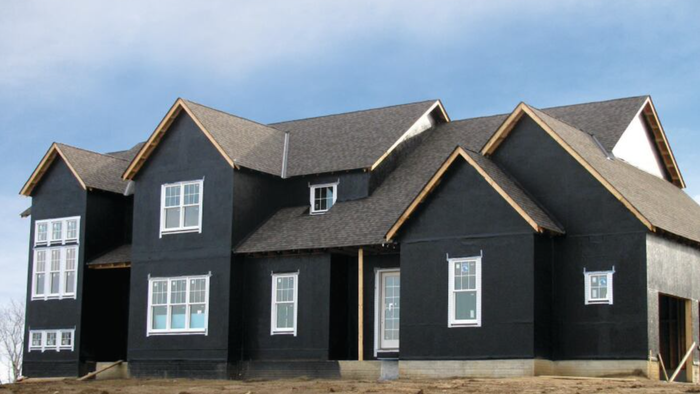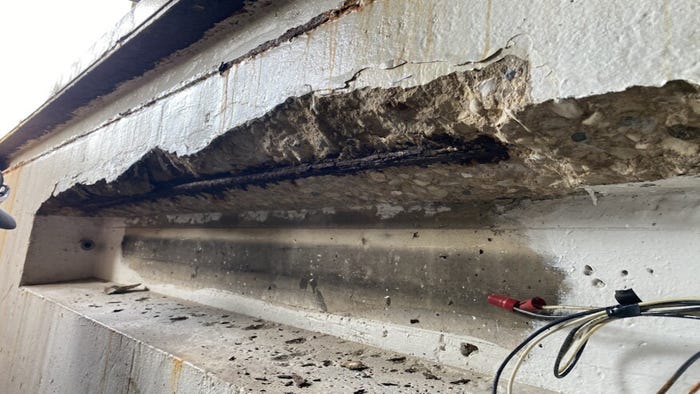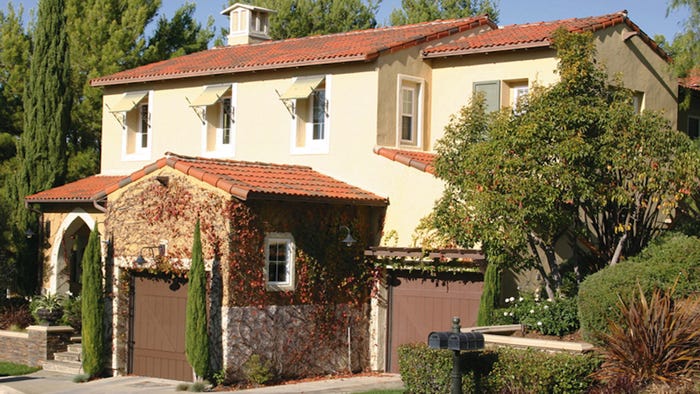How to Build a Curved Concrete Staircase
This unique architectural feature began with careful formwork.
March 18, 2024

When it came time to build a “forever” home for my family, I drew on the experience gained over my 15-year career as a project manager for several commercial general contractors and later as the owner of a subcontracting company that erects large-scale, wood-framed buildings for hotels and apartment complexes. For example, in lieu of a traditional wood-framed floor system, I designed our home to have a podium concrete-slab floor system on the main level supported by structural steeland metal “B” Deck over a walk-out basement, a construction technique that we often use on commercial structures. When we started this project, our kids were in their early teenage years, and we wanted a solid floor system to help reduce the impact sound they made when they were running throughout the house.
This structural feature—more typical of commercial construction—allowed us to be creative with the design of the stair system to the ground-level floor where the kids’ bedrooms would be located. We wanted the stairs to feel like an appealing feature of the house, and not be just a door to the basement. The challenge was that the open staircase we had in mind was designed on a radius; subcontracting it out was beyond our budget.
Having experience building radius walls with bar-and-latch-type concrete forms (advanceconcreteform.com), I knew we could build the stairs more economically out of concrete using in-house carpentry labor. This became the basis of our stair design: a concrete staircase with bluestone treads and natural stone risers. As an added benefit, the area below the stairs would also act as a safe room.
To read the rest of this story from JLC, click here.
About the Author(s)
You May Also Like




