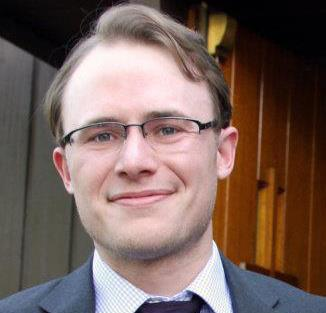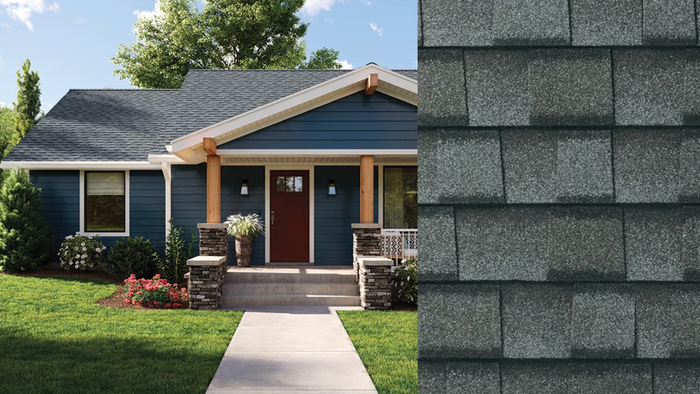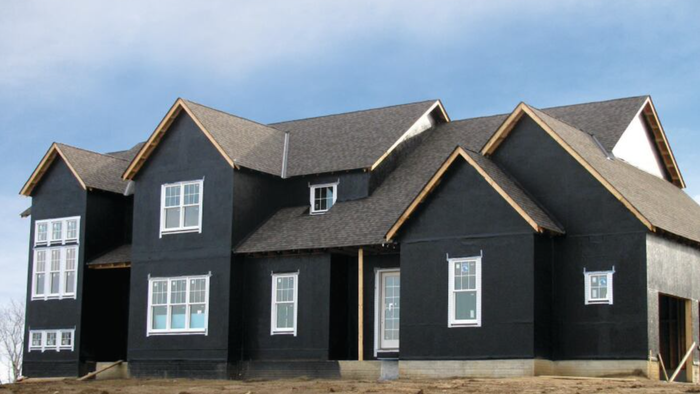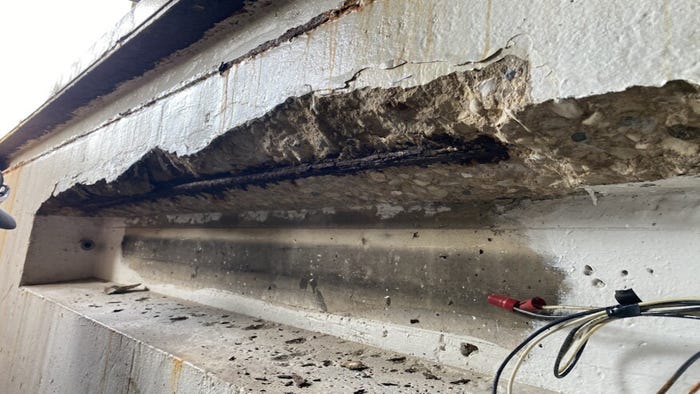Fast 5: Glass-Fiber Reinforced Concrete Makes NFL Project a Standout
The Hollywood Park Media Building won best office building in the 2022 PCI Design Awards. In this Q&A, the project architect tells us why.
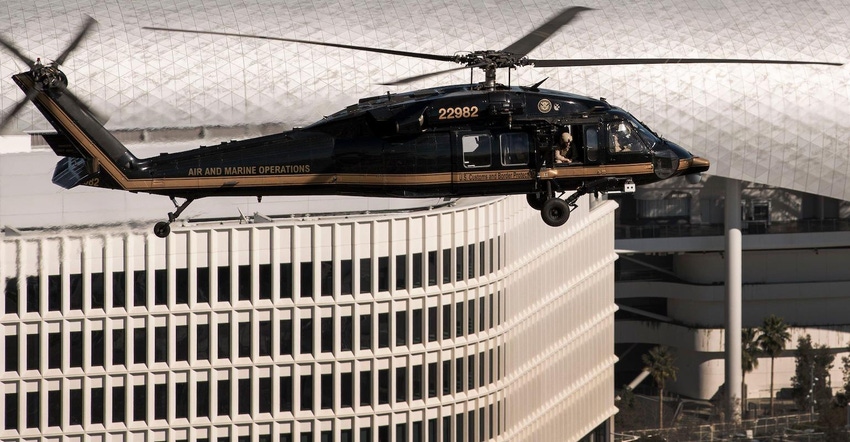
The National Football League’s new media building in Southern California is turning heads in the industry for its use of glass-fiber reinforced concrete. Utar Pollard, a project architect for Gensler who helped design the building, said it was accomplished using precast concrete with locally sourced aggregates. The NFL Hollywood Park Media Building includes almost 300 preglazed GFRC panels on a structure that is more than 250,000 square feet, according to Gensler’s website. The building, which exceeds California’s energy requirements by more than 3%, was erected in just three months.
Patrick Cusack, a principal with Antunovich Associates who was on PCI’s design competition jury, said the judges “appreciated the two tones of precast being used in the project” in a video on PCI’s website summarizing why the building was selected.
He also said the building’s white GFRC “played off nicely over a podium of dark precast.”
Here’s what Pollard had to say about the project:
The NFL Hollywood Park Media Building is an award-winning project. Describe how this project stands out among your portfolio of work.
The form of the office building is derived directly from the unique character of its setting within the masterplan’s Sports and Entertainment District and an intentional relationship to the neighboring SoFi Stadium, resulting in a skewed parallelogram composed of two elegantly curving facades that culminate into two acutely pointed and visually powerful building angles. The upper mass of the tower is defined by a white glass-fiber reinforced concrete (GFRC) envelope with repetitive openings to provide uniform views and daylight for the open-office functions within, with windows deeply recessed to provide optimized shading.
The NFL Hollywood Park Media Building is unique among our broader studio work because of its exterior envelope material choice and for its intentional setting immediately adjacent to the SoFi Stadium, bordering Champion Drive. The exterior façade consists of more than 300 preglazed GFRC panels. The modular 13-foot, 6-inch by 30-foot GFRC panels span from floor to floor and from column to column, giving the office building its unique appearance of a white levitating mass over a concrete plinth while its elegant, curving façade guides along Champion Drive toward the stadium.
Why was glass-fiber reinforced concrete selected for use in this project?
GFRC is the primary component of the office building's high-performance façade, designed holistically to be responsive to the climate of Southern California and the immediate environmental conditions of the site; as such, the façade not only meets the client's aspirational goals for sustainability but also outperforms the demanding jurisdictional energy requirements. While the design elements, with the repetitive openings to provide uniform views and optimal daylighting in all spaces, were important criteria of the project, GFRC also helped the team recognize schedule savings during construction by being site manufactured, then erected on-site.
What energy savings did the GFRC construction contribute to the NFL Hollywood Park Media Building?
The 50% cumulative window-to-wall ratio of the GFRC contributed to achieving an overall 43% building window-to-wall ratio, allowing building performance to exceed stringent (California) Title 24 energy requirements by a margin of 3.4%.
How did the NFL Hollywood Park Media Building accomplish those outstanding energy savings?
The depth of the GFRC panels creates a horizontal projection that mitigates higher sun angles—acting as sunshade and glare control—while the vertical solar-screening fins shade for the lower sun angles, reducing solar gains for enhanced building performance and (ser comfort.
How was concrete used to showcase the building's chosen architectural design?
The exterior building envelope is composed primarily of decorative architectural concrete walls at the base condition with a GFRC window wall system above, all thermally broken from the superstructural slabs to be extremely energy efficient, thus designed and engineered for both architectural appearance and long-term performance.
Locally sourced, high-performing Orca aggregates were incorporated into the architectural concrete mix design to provide high early-concrete strength and modulus of elasticity (MOE) to both facilitate form work removal and control the concrete slab deflection while concurrently meeting the desired pigmentation, texture and overall aesthetic intended in the architect’s design.
Below the GFRC envelope is a dark gray, cast-in-place, shotcrete base that, being more solid, reflects the reduced daylight requirements of the broadcast functions within. This architectural concrete base wraps the entire façade to serve as a plinth upon which the white mass above lightly sits. Windows and building entries are carved deep into the solid concrete mass.
Standout product used: GFRC design mix made by Orca from locally sourced aggregates.
About the Author(s)
You May Also Like

