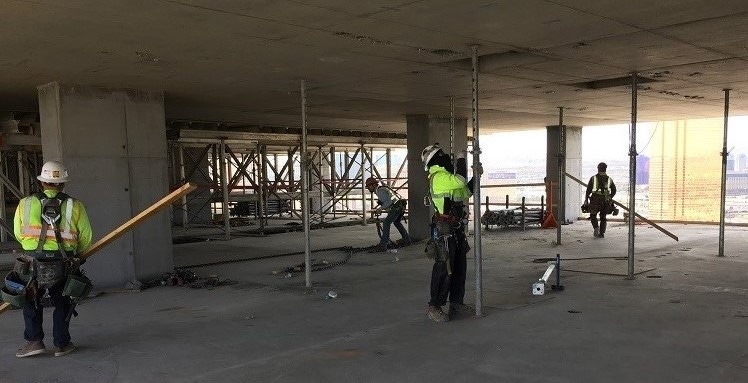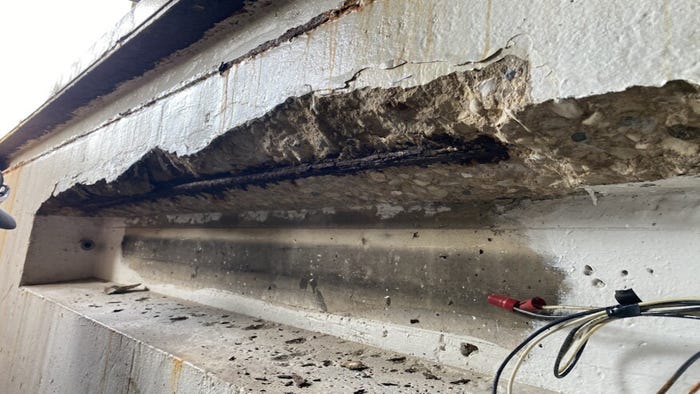On a concrete building construction project, an efficient form removal and shoring plan is often more important than reducing material costs. .
October 5, 2020

On a multistory concrete building construction project, the cost of the formwork and the shoring can be greater than the cost of the concrete and reinforcing steel. Therefore, an efficient form removal and shoring plan is often more important than reducing material costs. That was Ken Hover’s introduction to his recent webinar for the American Society of Concrete Contractors (ASCC).
Over the next hour he reviewed the loads on the shores, which support both the self-weight (dead load) of the floor above and sometimes other floors above that, plus the construction loads. So then, what are reshores? These props are installed after shore removal only to prevent the floor from further deflection due to the load of the shores on the deck above.
Some of the insights Hover provided were:
The form removal and shoring plan is the contractor’s responsibility, but since according to ACI 301 it should be submitted to the structural engineer to review, some responsibility transfers to the design professional. In the end, though, OSHA puts the responsibility on the concrete contractor.
When there are multiple levels of shoring, the assumption is that the shores on each floor line up directly with those below, but if they are misaligned, shear and bending forces are generated that can be a problem.
The International Building Code via ACI 318 states that even though the structure may be able to support the applied loads, excess deflection can lead to cracking and serviceability problems. And remember that construction loads can be greater than in-service loads and that higher strength concrete does not necessarily reduce the cracking potential at early ages.
The lowest early-age stresses in the concrete result from shoring every floor to the top of the building and then removing the shores from the top down, but that’s not realistic either from a cost or schedule standpoint. A plan that requires less shoring and provides more rapid access to the floors below could be to shore two levels and to reshore one or two levels below that. That can result in loads on the slabs that are more than twice the dead load on one floor.
The best method for analyzing the loads distributed by shores in multistory buildings is the Grundy and Kabaila method described in ACI 347 and in ACI SP-4, Formwork for Concrete. Even though it uses some simplified assumptions, it provides reliable results for common applications.
The in-place strength of the concrete is very dependent upon temperature and there is a lot of variability between lab strength and in-place strength.
The maturity method of estimating the in-place strength of concrete is useful, but for the reliability needed for knowing when to remove shores or reshores, the method has to be tuned to the specific concrete mix as actually delivered, cast, and cured. Maturity predictions should be validated with some other in-place testing that is calibrated with the same mix. Maturity predictions have to be corrected to account for the fact that that high concrete temperature increases early-age strength but reduces later-age strength after around 3 days.
ASCC sponsors webinars like this one monthly and they are free for ASCC members ($35 for non-members).
Ken Hover, PE, is professor of civil and environmental engineering and the Stephen Weiss Presidential Fellow at Cornell University in Ithaca, N.Y. He is a former president of the American Concrete Institute and a popular World of Concrete speaker. Ken was a combat engineer officer, project engineer, and project manager for Dugan & Meyers Construction Co., and a designer, manager, and partner with THP Structural Engineers.
You May Also Like


