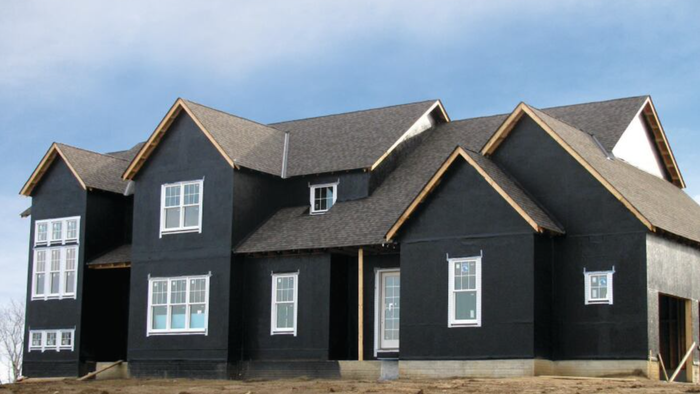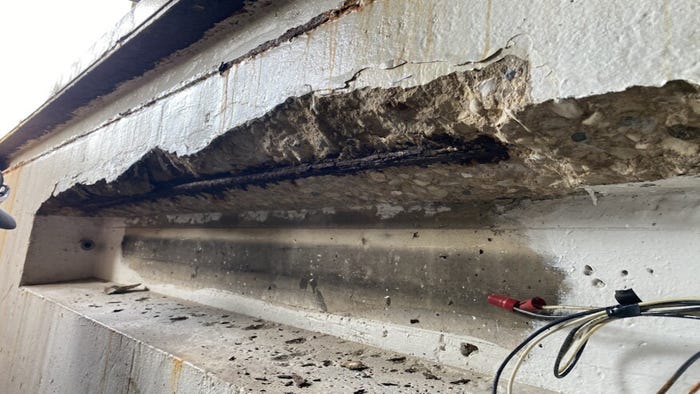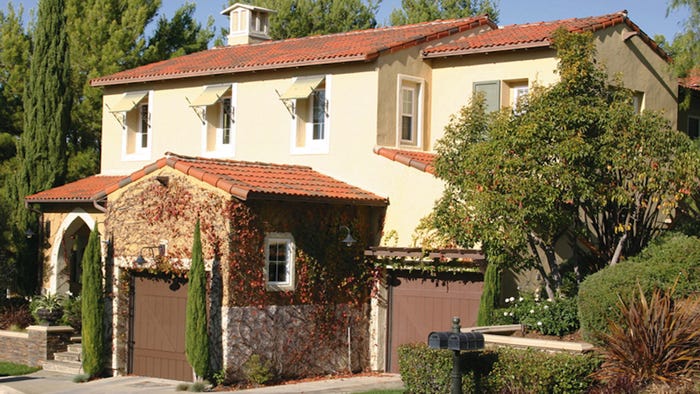Metal Decks and Span-Ability
4 most common types of steel roof decks are: Narrow-rib (Type A), Intermediate-rib (Type F), Wide-rib (Type B), and Deep-rib (Type 3DR).
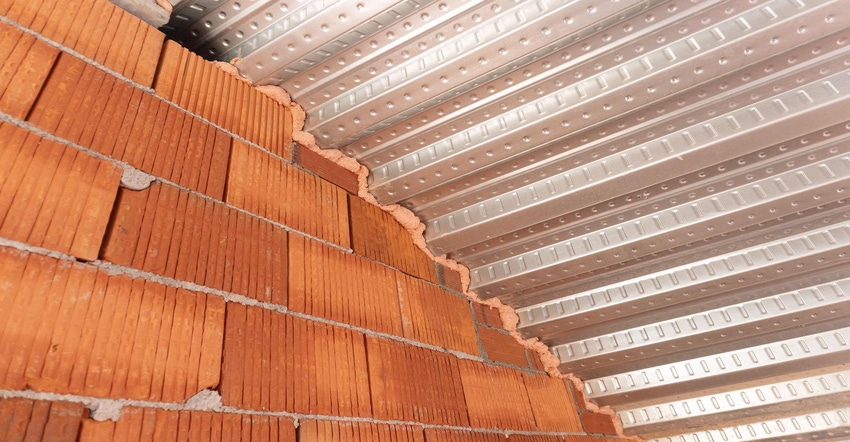
When we consider roof decks, their suitability as a substrate for roofing and any associated peculiarities of a particular deck, generally it is not the “routine” that causes missteps or mishaps, but the “one-off” decks that are the culprit of troubles for roofing professionals.
Metal decks are a great example of this premise.
Wide-rib, Type B decks are very common and roofing contractors concern themselves with joist spacing for performance under load, e.g. wind performance, and give little thought about putting polyiso insulation or a fire barrier directly over the metal deck.
This type of roofing system configuration is very common and the potential for a misstep is actually pretty low since both polyiso insulation and fire barriers generally can span standard metal deck configurations.
The National Roofing Contractors Association’s (NRCA) Roofing Manual for Membrane Roof Systems (2019 edition), provides that the 4 most common types of steel roof decks are: Narrow-rib (Type A), Intermediate-rib (Type F), Wide-rib (Type B), and Deep-rib (Type 3DR).
Of these four metal deck types, the narrowest top flange is 3 ½” (Type B), which leaves 2 ½” that needs to be spanned by the material directly installed on the metal deck.
This concept of “span-ability”, or capability, is directly associated with the strength of the material being installed and its ability to handle any anticipated loads where the material is not supported by the top flange of the deck.
And this capability may be most needed, not for the completed roofing system, but during construction.
Consider 1” of perlite insulation installed on a Type B deck and then covered with 3” of polyiso insulation.
Since the perlite insulation is fairly hefty, many wouldn’t see the pitfall in this type of assembly.
Yet the maximum width of the rib opening for 1” perlite insulation is 1 ¾”, a full ¾” less than the opening of a Type B deck.
One might conclude that when you cover the perlite insulation with the polyiso insulation that is more rigid and has higher span capability, the combined total insulation will be just fine.
Unfortunately, this logic is based on the false premise that there is no traffic on the perlite insulation when the polyiso insulation is being installed.
Roofing professionals should take care to always understand and familiarize themselves with the metal deck that is being specified and actually installed.
Just because plans and specs may call out “metal deck” does not mean the widest rib opening that may be encountered is 2 ½”.
If this were the case, a simple chart such as Figure 1 would suffice to avoid problems with span-ability.
Figure 1. Minimum Thickness of Materials Based on Metal Deck Type
Material | Deck Type |
A | B |
Common Gypsum Roof Board | ¼” |
Common Polyiso Roof Insulation
| 1” |
Common High Density Polyiso Insulation | ½” |
Common Perlite Insulation
| ¾” |
Famous Dutch architect Rem Koolhass wisely noted, “A building has at least two lives – the one imagined by its maker and the life it lives afterward – and they are never the same.”
Construction methods and materials are ever-changing and with metal decks and span-ability, this can create real problems for the roofing professional when the designer moves from common types of metal roof decks to other styles to meet a design/building need.
An example of a “one-off metal deck” can be found with a dovetail metal roof deck that has a very narrow top flange and a very wide rib opening. (See Figure 2.)
This type of deck has some appeal given its smooth linear plank look as well as its ability with flute fill to provide acoustical benefits.
There are very few materials that can actually span more than a 4 ½-5” rib opening, so over this type of deck, particular care is needed and not just in material selection.
How will the material be attached?
Trying to make sure that fasteners are engaged into the top flute in an acoustical deck that has a top flute width of 1 ½” is likely to be challenging for most.
Figure 2.
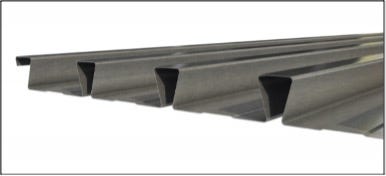
Source: Canam Buildings
Roofing professionals are well-advised to pay attention to the details of construction specification documents, and not just those that call out “metal deck” drawn as a straight line or common graphic form, but what exactly is the deck.
Without this attention to detail, there is a chance that material selection and installation of the substrate, and even the roofing membrane itself, can be poorly chosen and either costly to correct on the front end or those selections could result in a very poor installation.
Read more about:
metal roofingAbout the Author(s)
You May Also Like


