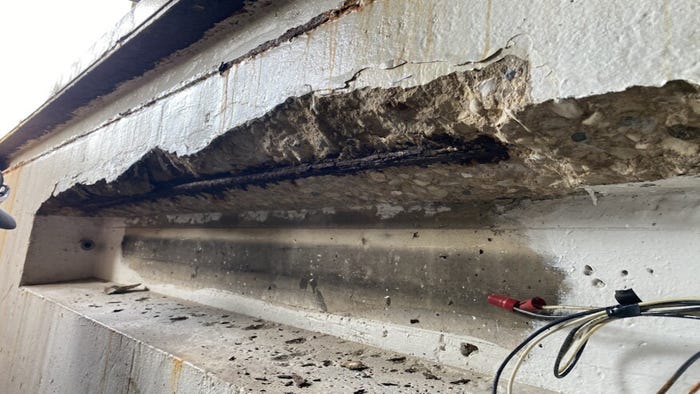It comes down to liability and responsibility: How roofing and exteriors contractors review and sign off on shop drawings can make a significant impact in the eyes of the law and on the success of a business.

Before you start work on any construction project, it is essential that you thoroughly review and understand all applicable design drawings. But what about shop drawings? How do they differ from design drawings, why are they needed, and what are the legal ramifications of their approval?
Design Drawings v. Shop Drawings
Design drawings usually illustrate renderings and aesthetic concepts. They can include interior and exterior elevations, site plans, floor plans, colors and textures, and design layouts.
In contrast, shop drawings are not created by architects or designers. Known also as fabrication drawings, they present design intent and are usually created by engineers, fabricators or steel modelers. They provide the details needed for making and installing components of a building. They include dimensions, erection information, applicable standards and special instructions.
Why Shop Drawings Are Necessary
Architects do not, of course, design every single component for a given structure. Instead, some manufactured items are incorporated into the overall plan. Sometimes, design professionals may request a specific model, make, size and color for project materials, and the contractor is required to confirm those items are appropriate.
Other times, components are specifically fabricated for the building project, and the fabricator is responsible for using the appropriate materials. The fabricator’s drawings have come to be known as shop drawings since they are given to a shop that will make the components.
Shop Drawing Approvals
Most American Institute of Architects contracts require that shop drawings are first submitted to contractors. The contractors review the drawings for materials, construction criteria and field measurements. They also coordinate information submittals with the requirements outlined in the contract documents.
Upon contractor approval, the shop drawings are forwarded to the architects, who check for conformance with the design concept.

Liability Issues
Design professionals and contractors must be thorough in reviewing shop drawings and use caution when offering approval. Over the years, some architects have been held responsible for substandard materials that were approved on shop drawings. But in other cases, contracts can shield design professionals from liability.
For example, in a 1980s case, shop drawings indicated the use of 14-gauge steel for a stair landing, and an architect approved those drawings. However, the initial design specifications called for thicker 10-gauge steel. When two workers were injured after the landing collapsed, the architect was the subject of a lawsuit and was held responsible.
But in another case regarding steel erection, the architect was not deemed liable. Instead, the contractor was held responsible for methods of construction in accordance with AIA contract language.
Legal issues also arise when shop drawing approvals are late, which leads to project delays. Slow review can stall the fabrication process and wreak havoc on the construction schedule, so it is essential that architects and contractors conduct their review in a timely manner.
In recent years, some design professionals have shied away from using the word approved when reviewing shop drawings. Instead, they have used stamps marked with reviewed or even furnish as submitted. However, many courts have determined that those phrases are the equivalent of approved and do not shield these professionals from liability.
Final Thoughts
Verifying shop drawings may be time-consuming and tedious, but a thorough and timely review of these materials is critical for any construction project. If you are tasked with such a review, be focused and meticulous. Any deviation from the design plan could result in accidents and injuries, which everyone wants to avoid.
The information contained in this article is for general educational information only. This information does not constitute legal advice, is not intended to constitute legal advice, nor should it be relied upon as legal advice for your specific factual pattern or situation.
About the Author(s)
You May Also Like




