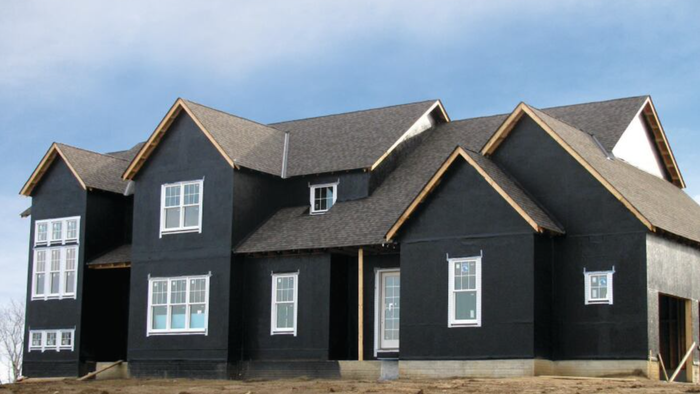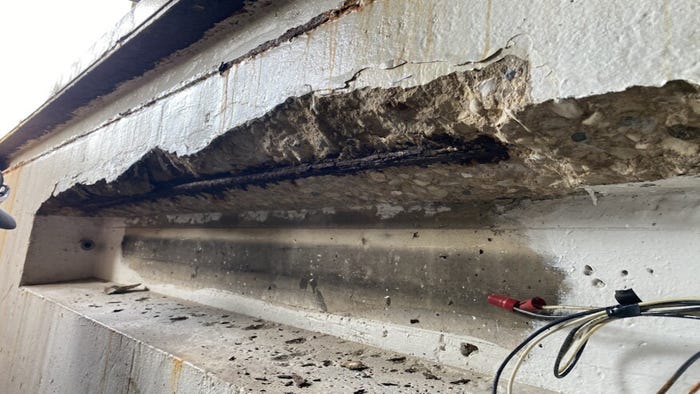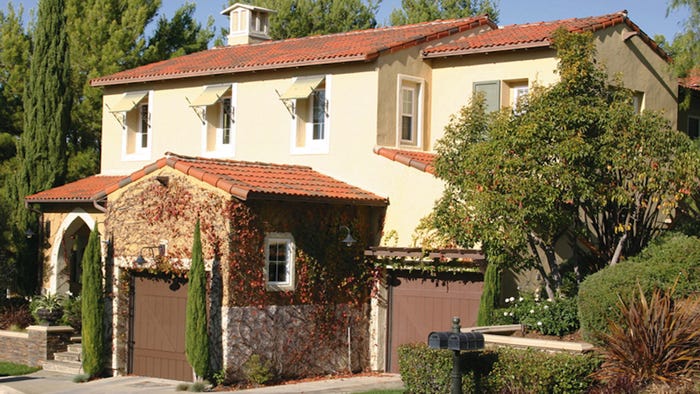Concrete is one of the more common materials used for roof decks in the U.S.
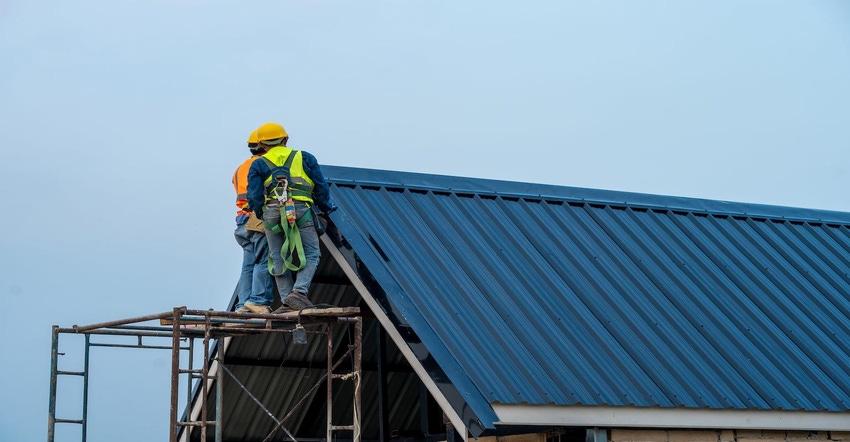
Concrete is one of the more common materials used for roof decks in the U.S.
According to the NRCA 2015-2016 Market Survey, it makes up about 13 to 14% of the new construction and reroofing market.
In other words, about 1 out of every 8 roofs is installed on a concrete deck.
Over the last 15 years or so, the roofing industry has become aware of issues related to the drying of concrete roof decks.
The issues are not limited to light-weight structural concrete as was first thought; normal-weight structural concrete can also be problematic it turns out.
Concrete is composed of aggregate (large rocks and sand), Portland cement, and water.
As concrete cures, some of the water is incorporated into the concrete.
But very importantly, not all of the water is consumed during the concrete curing process.
This excess water, over time, leaves the concrete as the concrete dries.
From a roofing perspective, where the excess water dries, is the issue.
Water from a concrete deck that gets into roof systems can cause loss of adhesion, blistering, insulation-facer delamination, reduced R-value, microbial growth, corrosion of fasteners, and even curing and re-wetting of water-based adhesives according to Pierce and Crowe in an article in IIBEC’s Interface magazine from February 2020.
Concrete roof decks without forms on the underside allow water to dry down into a building.
However, if forms are left in place, the moisture in the concrete is effectively blocked from drying into the building.
Historically, roofs were commonly installed in a full mopping of hot asphalt, whether the asphalt was used to install a vapor retarder or to adhere insulation.
The full mopping of asphalt blocked the excess water in the concrete from drying up into the roof system, and forms were rarely left in place.
More recently, insulation commonly adheres to concrete decks with low-rise foam applied in a ribbon pattern.
Asphalt is still used, but the increased use of single-ply membranes has also led to the increased use of low-rise foam to adhere polyiso directly to concrete decks.
Because low-rise foam does not fully cover the concrete roof deck, the excess water in the concrete can dry upwards into the roof system.
Adhered roof system configurations (with the membrane, cover board, and insulation all adhered) can be used to help prevent moisture migration from the concrete deck up into the roof system.
The adhered layers can be installed over an initial layer consisting of an adhered vapor retarder over a mechanically attached venting base sheet (as shown in Figure 1), or an initial layer consisting of 6 mil poly with a mechanically attached vented based sheet over the poly.
Figure 1
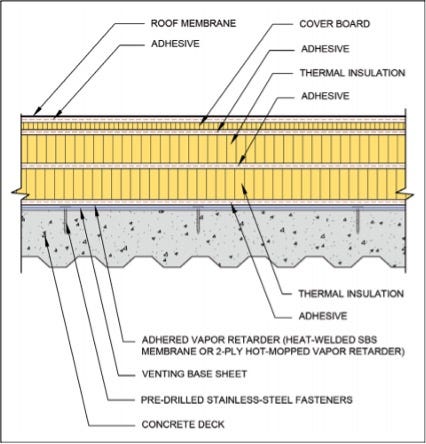
Adhered roof system configurations can also adhere to a mechanically attached layer of polyiso that is installed over a vapor retarder (6 mil poly or asphaltic-based) at the deck level.
An adhered asphaltic-based vapor retarder can be used (the more traditional method over concrete) but these systems should include supplement fastening of the first polyiso layer in the perimeters and corners.
The solutions that use fasteners in the concrete deck should be stainless steel.
Lastly, protected (aka, inverted) roof membrane assemblies can be used.
The Interface article mentioned above provides graphic depictions of all 6 of the roof systems discussed in this article.
As the design and construction industries continue to move forward, so will the roofing industry.
Traditional methods may need to be reconsidered; not using fasteners with concrete decks is one of those concepts to reconsider.
About the Author(s)
You May Also Like


