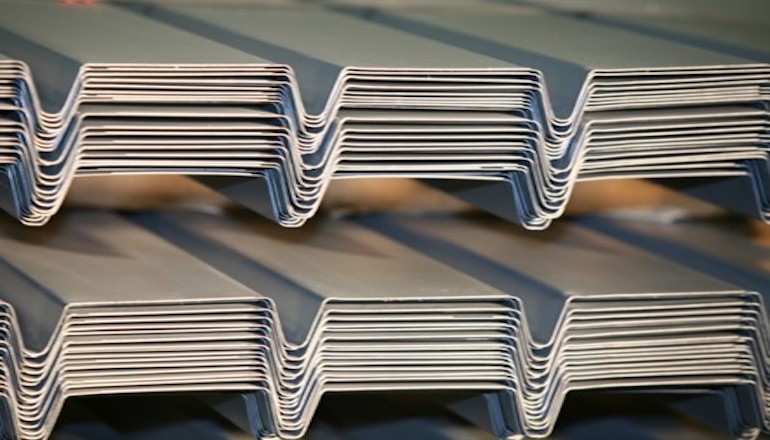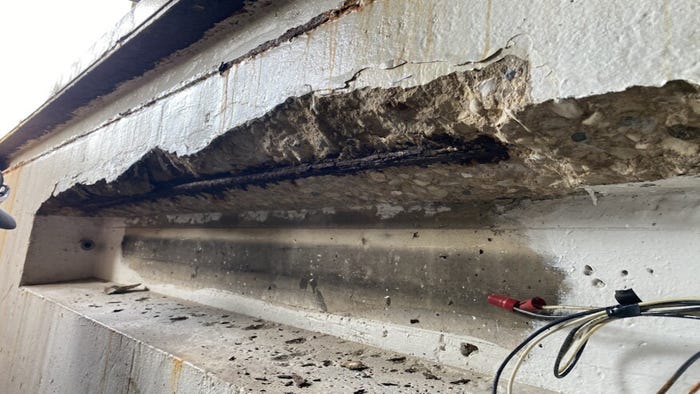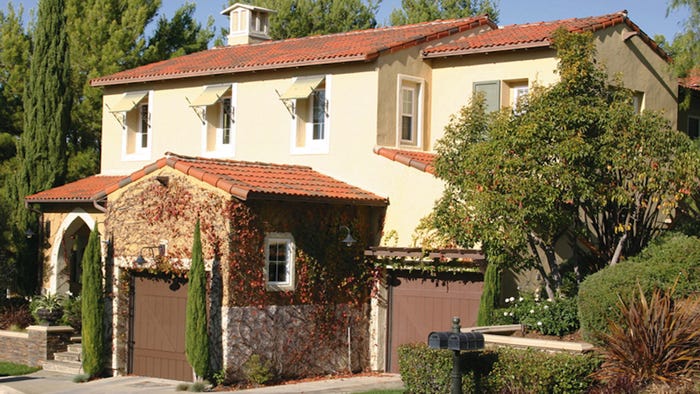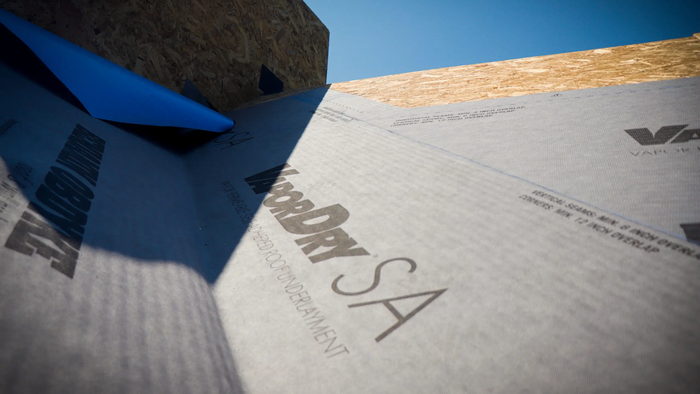A helpful way to know what metal deck is is by knowing what it is not.

We learned quickly that the roofing industry is a “now” business.
When asking contractors when they will need the deck, we often get the urgent-sounding response, “What do you mean, when? Aren’t my guys there yet?”
A metal deck is provided with the steel package in new construction, so it is in reroofing when contractors may have to replace existing decking before a new roof can go on.
The “urgent” response is often due to a project coming to a standstill when deck thought to be fine turned out to be rusted through all but the paint or possibly due to a hole in the roof thanks to a sudden visit by Mother Nature.
Some contractors deal with deck replacement often and for others, it can be as rare as once in a career.
Either way, most would agree that an open roof is not the best time for a crash course in metal decks!
Hopefully, this will provide some tools you need before you need them.
What is a metal deck exactly?
Metal deck is a structural product.
It is corrugated steel engineered as part of the structural design of a building.
The roof deck will have a roof system above and a floor deck is a form for pouring concrete.
There are many different steel panels so a helpful way to know what a metal deck is is by knowing what it is not.
In general, a metal deck is not:
An architectural/metal building panel;
Intended to be exposed on the outside of a building;
Produced with a finished paint and warranty;
Produced in galvalume
Four basics for quoting or ordering metal deck are accurately identifying the Type, Gauge, Finish and Quantity required.
Type
The most common types of roof decks are:
1 1⁄2” B (Wide Rib);
1 1/2” F (Intermediate Rib);
1 1⁄2” A (Narrow Rib);
3” N (Deep Rib)
The primary products specified in new construction are B deck and for longer spans, 3” N deck.
F and A decks were common in the past and are now mostly used in replacement when matching existing panels.
Roofing contractors are almost always matching existing panels during replacement unless the project is a complete tear-off, therefore it is critical to know the exact dimensions of the existing panels.
These dimensions include:
The depth of the deck;
The rib to rib dimension;
The opening at both the top and bottom of the flute
Many obsolete profiles have no exact match.
A standard metal deck tip is knowing that the F deck will nest into the B deck and the A deck will nest into both F and B decks.
This will still not solve all cases due to some of these extinct products having flute openings even tighter than the current A deck.
A best practice is to take a photo of the existing deck with a tape measure on it and compare it to the dimensions of products currently in production.
Confirming these dimensions before having material delivered to your roof will prevent many delays and wasted labor costs.
Lightweight concrete roof systems are installed on what is also known as Form Decks as they are the same products used to form floors.
These decks are typically lower-profile panels installed over steel with closer spans.
Form Decks for lightweight concrete roofs:
9/16”
1”
1 5/16”
1 1⁄2”
You have probably noticed great emphasis put on “knowing your dimensions” and it should be strongly heeded when dealing with matching 1” form decks.
There are many profiles both current and obsolete with dimensions that vary slightly between ribs but anyone who has ever dealt with matching these knows how quickly these panels fall out of sync when even slightly off.
Gauge
Roof deck mostly ranges between 22 and 16 gauge and lightweight concrete form deck ranges between 28 to 20 gauge.
The lower the number, the thicker the steel.
When the type or gauge of the deck is not clear, a very helpful fact is knowing the joist or steel spacing.
In this case, product load tables can be provided to an engineer or consultant for specification.
Finish
Metal deck is a structural product and most commonly comes in these finishes:
Prime painted gray;
Prime painted gray on top with a primer white bottom;
Galvanized in a G60 or G90 (.60 oz/per sq. ft. vs. .90 oz/sq. ft.);
Galvanized with a factory-applied primer;
Stainless Steel (extreme corrosion/FDA conditions)
Of course, you want the best possible product for your customers, so it is worth learning the proper handling of these finishes to protect your work.
Properly handled, a metal deck will look great and last a very long time but left exposed to the elements too long, it will rust and develop rust staining.
The Steel Deck Institute (SDI) Design Manual regarding site storage instructs, “steel deck shall be stored off of the ground with one end elevated to provide drainage and shall be protected from the elements with a waterproof covering, ventilated to avoid condensation.”
For prime painted deck, the SDI Design Manual states, “Prime paints by nature are impermanent and provisional.
Prime paint alone will only protect the steel for a short period of time under ordinary exterior atmospheric conditions.”
Remember, this is not finished paint.
For a galvanized deck, the language has grown more extensive in recent years, but earlier manuals stated, “In corrosive or high moisture environments, a galvanized finish is desirable.”
A chalky film or “white rust” forms when a galvanized deck is exposed too long to moisture.
It is a chemical reaction from the zinc’s “self-sacrificial characteristics” actually protecting the steel (for a full review visit sdi.org)
Quantity
Asking for the correct quantity may sound like common sense but how that quantity is communicated can mean all the difference for an accurate and timely quote.
Here are some examples that should be helpful:
Total square footage needed;
Dimensions of areas to be covered;
Exact cutlist desired;
Square foot pricing for bidding purposes only
Fastening: With What and Where Exactly?
Metal deck can be fastened with welds, screws or shot down with pins. Most common during deck replacement is the self-tapping screw considering welding sparks and pins shot from a tool cause unnecessary risks over an existing structure.
The fastening pattern is what tells the installer exactly where to fasten the deck both to the supporting steel and the side laps between the span.
Breaking down the common code 36/4 w/1: 36=width in inches of one panel, /4 = four fastening points on the steel support per 36” panel, w/1 = “with” one sidelap screw per span. 36/7 w/4 = seven fastening points per panel with four sidelap screws.
There are many fastening patterns and they are important to follow as they are part of the structural design of the building.
Remember above all:
F fits into B and A fits into both F & B;
Know the Type, Gauge, Finish & Quantity
Roofing is a “now” business, so know your dimensions!
Photo courtesy A.C.T. Metal Deck Supply
Read more about:
metal roofingAbout the Author(s)
You May Also Like




