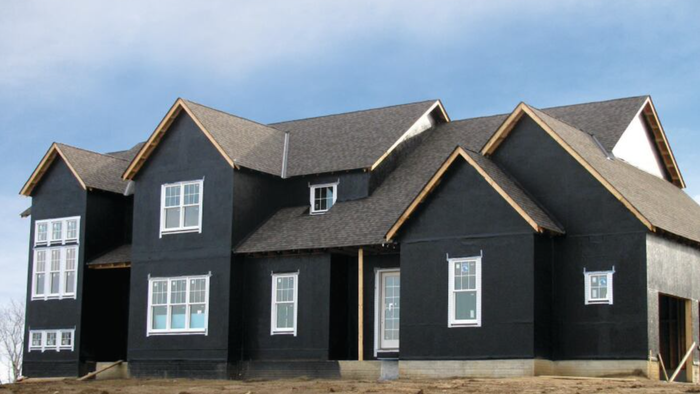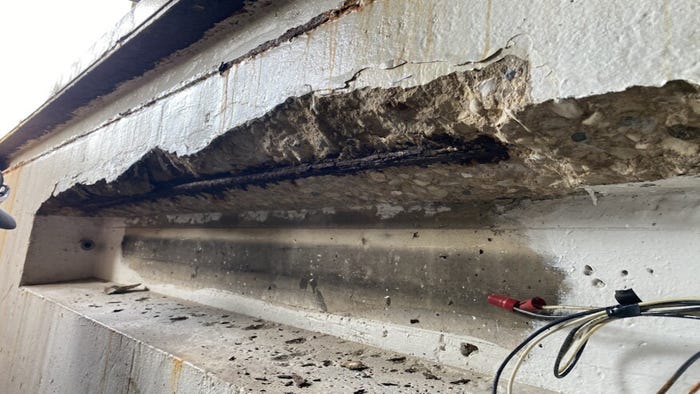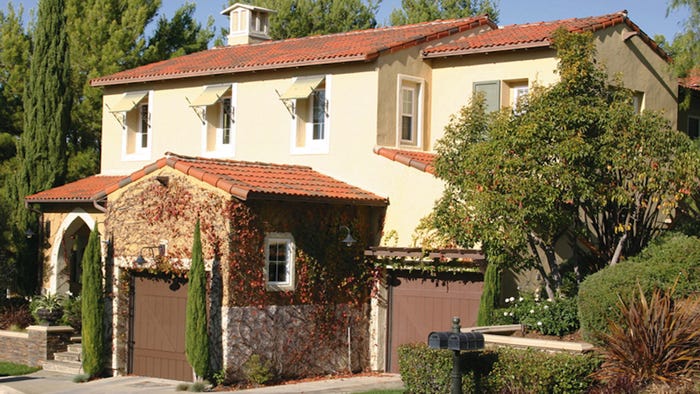An undulating rooftop crafted from reclaimed redwood quite literally tops off this remodel of a 1992 townhome in Marina del Rey, California. Learn how CarbonShack's Steve Pallrand placed sustainability at the forefront of this project and how to incorporate sustainable materials and practices in your next roofing project.
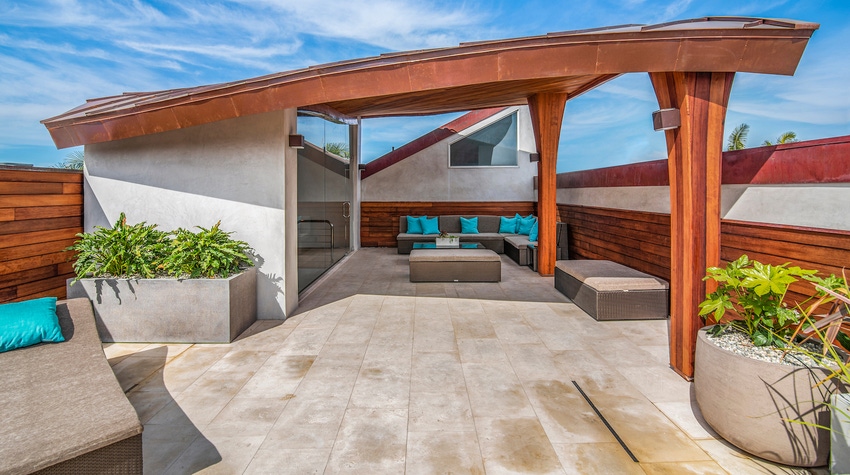
This week's featured project is an undulating, reclaimed wood rooftop nestled in the gorgeous landscape of Marina del Rey, California. The rooftop caps off a full remodel in 2021 of a 1992 townhome featuring three floors, a rooftop deck with clear views of the adjacent coastline, and a world-class art collection. The reclaimed redwood-clad rooftop deck's sweeping views now benefit from the shade provided by the undulating canopy—reminiscent of the nearby surf. This 613-square-foot rooftop space also benefits from added accessibility, as it is accessed by a newly installed elevator.
Steve Pallrand, founder of design firm Home Front Build (HFB), led this California remodel. Pallrand has also launched CarbonShack Design, a new design firm that seeks to inspire and assist homeowners to grow as stewards of the environment, with the understanding that the only way to move forward is to do so sustainably.
CarbonShack specializes in green architecture as well as building and renovating homes to exceed sustainable building requirements while respecting their character and history. Via the launch of CarbonShack, Pallrand is shifting the approach to residential building and materials to place higher value on our natural world through creative, accessible home designs.
"We are interested in how organic shapes sculpt the spatial experience," Pallrand said of the Marina del Rey project. "Organic forms undulate, expanding and contracting the experience of the space (while also) defining and opening it in a fluid, seamless manner. In the case of this roof deck covering, we needed to shelter the owners from the sun so they could enjoy the roof terrace, and we wanted to optimize the experience of the view."
Pallrand also noted that the sitting area's lower ceiling creates a feeling of protection and coziness. "As the roof moves away, it rises up and undulates out, flipping up at the terminus (and) opening as the room moves towards the view, expanding the experience," he said. "There is another flip on the inside end of the roof terrace we added to relieve any heat buildup below the roof."
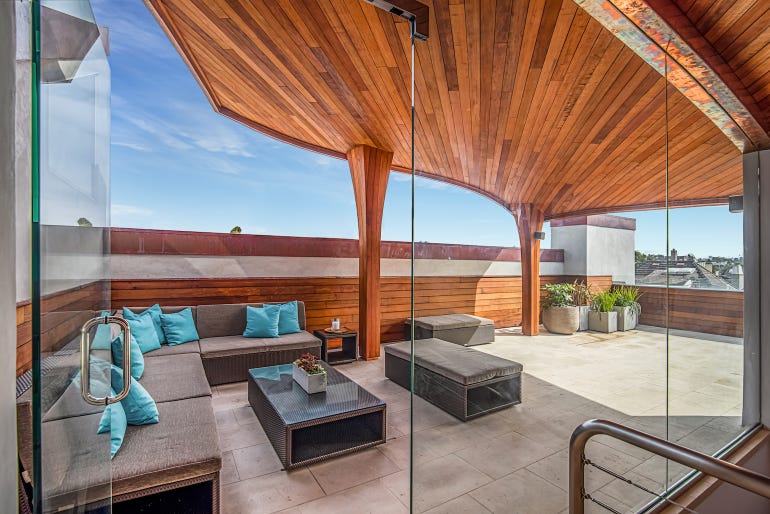
To create the curved look of this roof, the team paired up with AMG Structural Engineers and got creative. "To reduce complex components, we designed a curved skeletal structure and set it perpendicular to the direction in which the pieces of finished lumber would be laid," Pallrand explained. "Since wood has a limited ability to bend, we allowed the undulations to be gentler where we laid the length of the board and more complex along the width."
Pallrand has long been integrating sustainable measures through his renovations for HFB clients. But after building his own home, Casa Zero, with a deeply sustainable approach from the ground up, Pallrand launched CarbonShack with the overarching mission to address the ideas of embodied and operational carbon wherever possible. He and his team seek to translate the natural world into beautiful design imagery delivered via sustainably sourced materials and products. The use of reclaimed wood—including old growth and salvaged lumber, sourced from a local vendor who engages in no cutting of living trees—as a focal point demonstrates his commitment to addressing embodied carbon.
The home itself was untouched since its original construction, so as part of this remodel, the façade and north-facing rooms were reconfigured and updated with new thermally efficient steel windows and doors to better take advantage of the natural light and garden vistas. The rooftop deck, with its unique wood-clad canopy and glass-enclosed penthouse gallery, references the renovated entry while providing a new source of shade and shelter that expands the living spaces outward.
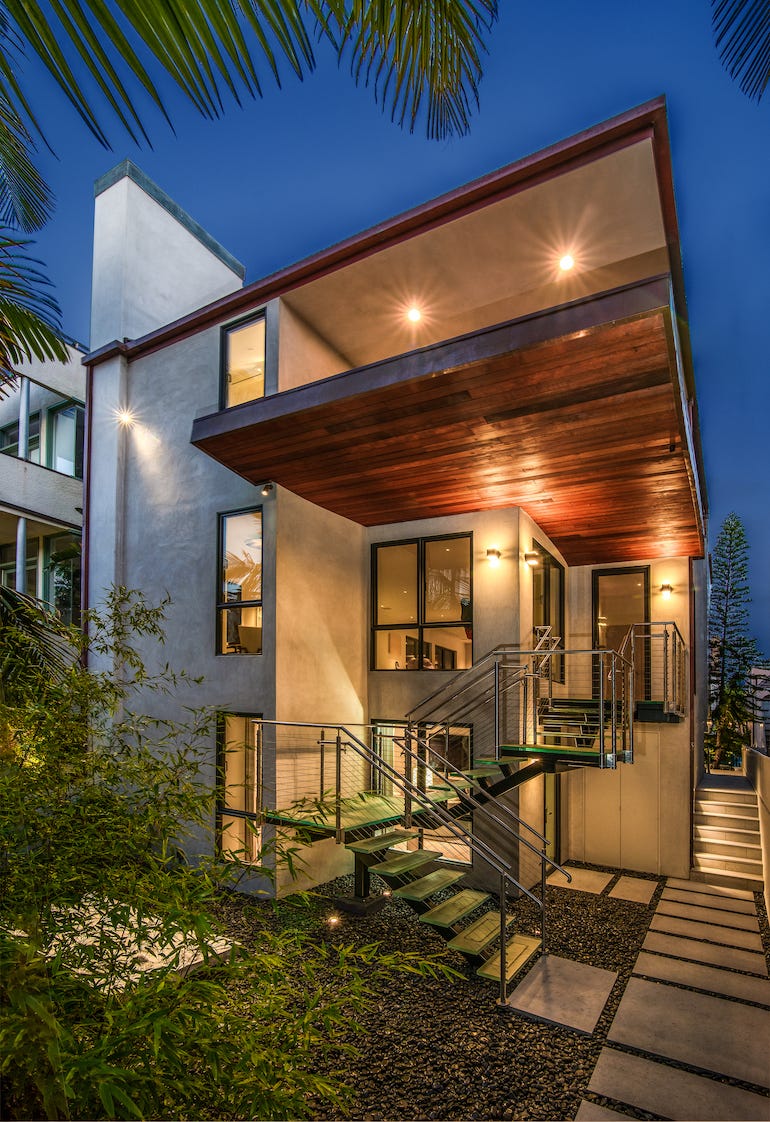
A new staircase made from stainless steel and glass provides direct access from the renovated front courtyard to the home's main living space on the second floor, and the interior space was opened up to make better use of the floorspace and create a better flow from room to room.
About the Author(s)
You May Also Like


