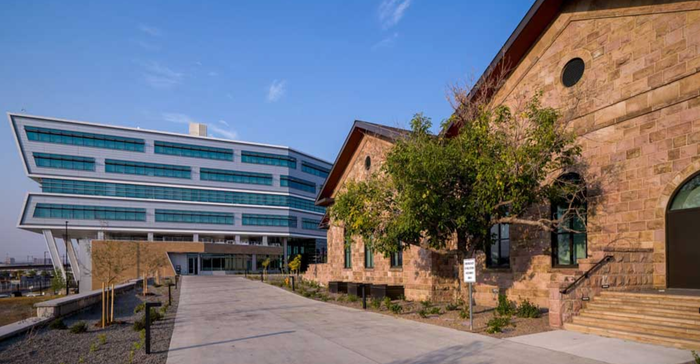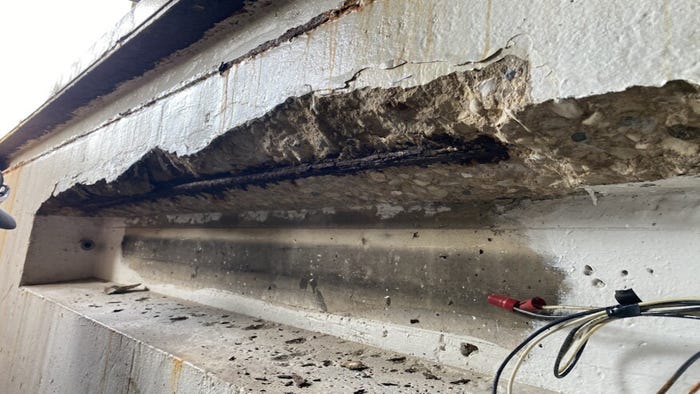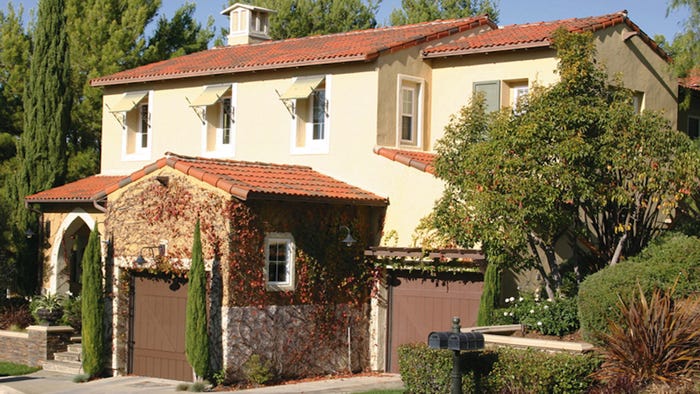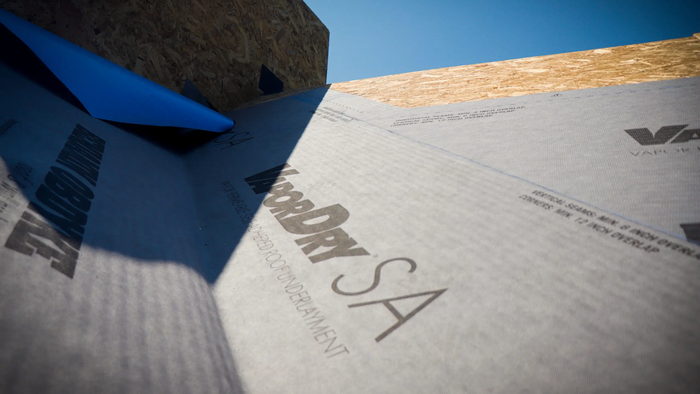The complex in Denver uses concrete as both structural and temperature-control elements, while supporting progressive water conservation -- “an incredible construction innovation,” the builder says.
January 3, 2023

The Denver Water's operations complex redevelopment project has received many accolades for its innovative design that includes many uses of concrete, especially its radiant heating and cooling system.
The complex received the 2022 ACI Excellence in Concrete Award for Mid Rise Structures, which included the use of exposed concrete slabs in the six-story administration building that are an integral component for the heating and cooling system that radiates heated water in the winter and chilled water in the summer.
The project, which was first occupied in 2019, secured platinum, gold and silver levels of LEED certification. Demolition and excavation for the complex began in January 2016, with completion in October 2019. It consists of eight new buildings and structures, two remodeled buildings and considerable underground utility relocation and infrastructure improvements.
At the time of its construction, the Denver Water Administration Building was the only known structure in the United States with its design, according to a video about the project released by ACI.
The project has also been honored with a platinum award from the Building Design + Construction’s 2021 Building Team Awards, a 2021 National Grand Conceptor Award for Engineering Excellence from the American Council of Engineering Companies, and a 2021 Merit Award for Energy & Environmental Lighting Design from the Illuminating Engineering Society.
The complex, including the radiant system designed by Stantec, was assisted by IMEG Corp. as the engineer of record and KLA as the structural designer.
“The project is leaps and bounds ahead of your average building getting built in Colorado,” said Ken Urbanek, a mechanical engineer at IMEG Corp.
Old techniques, new designs
Stantec Public Sector Studio helped produce the master plan in 2012 and came on board in 2014 as the architect of record.
"Radiant heating has been around for a long time," said Stantec Public Sector Studio Leader Tony Thornton. "The unique part of this design was fitting it into a compact office shelf. The combination of post tension concrete and radiant heating/cooling is rare [but] the design could be used in different parts of the country.”
Although Denver is 5,280 feet above sea level, standard concrete for post tension systems was utilized for the interior floorplates. The administration building, a concrete structure clad with metal panels and glazing, was designed to have a 50-plus-year lifespan, with the floorplates fully protected from exposure to maximize their lifespan.
The administration building includes solar panels over the parking areas and the roof and the wastewater recycling system’s filtering plants in the lobby.
But one of the most environmentally advanced designs is largely invisible. “The radiant heating and cooling system that keeps the building, as well as four other new facilities at the complex, temperate and comfortable year-round," wrote Todd Hartman, a Denver Water public affairs officer, in a statement. "While most homes and buildings depend on conventional 'forced air' heating and cooling systems, Denver Water’s system uses a far more efficient design. This one depends heavily on water at different temperatures sent through a vast array of plastic tubing embedded in the building’s concrete slabs. Water, it turns out, is far better than air at moving around large amounts of energy.
Adjusting the temperature of the water, often by using energy captured from other activities at the complex, is enough to keep the building’s occupants “cozy in the winter and cool during summertime," he wrote, explaining: "Areas along the administration building’s southern exposure often have excess heat useful in this process. It’s part of why the administration building is 30% to 50% more energy efficient than more conventional construction. Its radiant system largely avoids the need to burn natural gas to heat air and use electricity from the grid to run air conditioning units, as a more typical building might do."
“The system ultimately pays for itself but it is one of the many actions we took to bring down the EUI (Energy Use Intensity) of the building."
However, there is a concern with radiant heating and cooling, Thornton said, noting it’s not easy to repair tubing system malfunctions. “But they tested it like crazy to make sure the system was solid," said Thornton. "There were no leaks.” Also, there are major joints and manifolds where the pipes can be accessed, he added.
How the radiant system was installed
The complex has a central utility plant that provides all the hot and chilled water used by the radiant systems.
"We have a series of attenuation baffles (clouds) that dot the ceiling," said Thornton. "The design called for less than 50% of the ceiling to be covered."
The floorplates for the administration building are attached to concrete columns that extend into piers drilled 30 feet below grade. This design is “unusual” because most buildings strive for a combination of high-efficiency and narrow floor systems, and so cost tends to be higher, Thorton said. But, he added, the team saved money on the height of the building.
"The trickiest part is mixing radiant tubes with post tension cables. The floorplates are a little bit thicker - 7.25 inches - thicker than your standard floor systems. A ton of coordination was required when they were laying on the slabs."
But, he added, the team saved money on the height of the building.
Stantec appreciated the efforts of Mortenson, the subcontractors and the structural and MEP engineers for ensuring the design was perfected and construction went smoothly.
"On any project there is a fleet of experts including engineers on the mechanical and structural sides that know what comes from their disciplines," said Thornton. "Fortunately, there were no issues with the construction of the floors. They applied lessons learned during the construction of the first five floors and got faster by the time they reached the sixth floor."
Dave Kuntz, Mortenson's quality director, pointed out that the structural slabs are 9-inches thick, with 5/8-inch radiant tubing on 6-inch centers, 3/8-inch rebar both directions, post-tension cables in both directions, and 1-inch electrical conduit all within the slab. The structure required a 4-inch expansion joint and two 22.5-degree bends where all systems had to be overlapped.
The building is six levels at 196,000 gsf, constructed of post-tensioned structural concrete, and poured-in-place radiant heating/cooling tubing. “The uniqueness and innovation necessary to build this structure was profound in its complexity,” Kuntz said. “On top of the slabs is a layer of rigid insulation, secondary heating/cooling piping, low-voltage wiring and a raised access floor system.
At the time of construction, it was thought to be the only structure in the U.S. with a 9-inch-deep slab.
"The complexity of the system is in the clear space tolerances of each component within the slab," he added. "Mortenson modeled the entire system in CAD and constructed a slab mockup on-site to develop our trade partners’ planning and inspection processes to ensure the slab could be constructed. At the building are 22.5-degree bends. The systems needed to overlap themselves, creating an environment with only 1.25 inches of play between all the systems (i.e., 1/8 inch per component)."
Working with precise specifications
Mortenson implemented the Last Planner System from the Lean Construction Institute with its trade partners, controlling the flow, sequence and inspection processes via daily review meetings, visual tools and a constraint board to ensure success in delivering a high-quality product on schedule.
"Each system had to be in a specific place within the slab to function properly," said Kuntz. "This created an intricate web of materials that required multiple trades to interweave their system to ensure it was placed properly.
“The radiant tubing had to be between 1 and 3 inches of the surface of the exposed concrete ceiling. PT tendons couldn’t be within 2 inches of radiant tubing vertically when running parallel and 3 inches horizontally,” he added. “With the PT tendons moving up/down in the slab depending whether you were on a column line or in the middle of the slab, it was very challenging to keep everything coordinated as the rebar and PT tendons had precedence over the radiant tubing.”
This required an immense amount of layout, Kuntz said, but that the layout couldn’t be written in marker or ink on the formwork because the bottom of the slab would transfer the marks into the permanently exposed concrete ceiling.
The team was able to pour every eight days, "with zero rework, zero missed embeds and zero defects in the radiant tubing,” Kuntz said. The building was LiDAR scanned with drones' future use by Denver Water if it ever needed to penetrate concrete floors.
"Using concrete as both the structural and temperature control element, while further supporting progressive water conservation, is an incredible construction innovation for our industry," he concluded.
Stantec has not had other clients request a similar system.
"Any time you go for a net-zero, high-efficiency building, you almost always go a little far and in between," said Thornton, "and you go at each building with a different approach depending on the factors at hand."
About the Author(s)
You May Also Like


