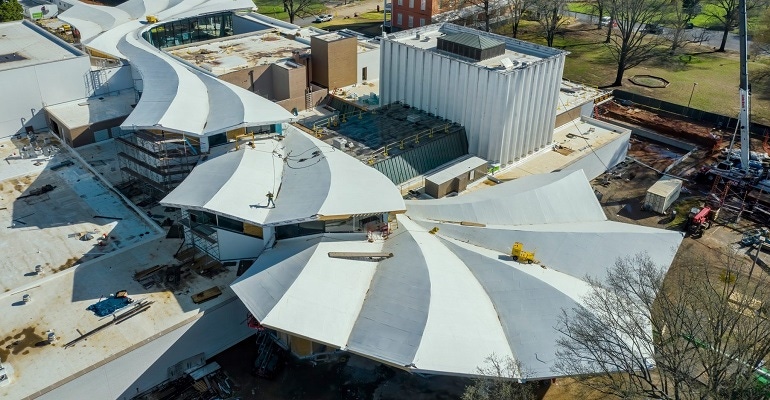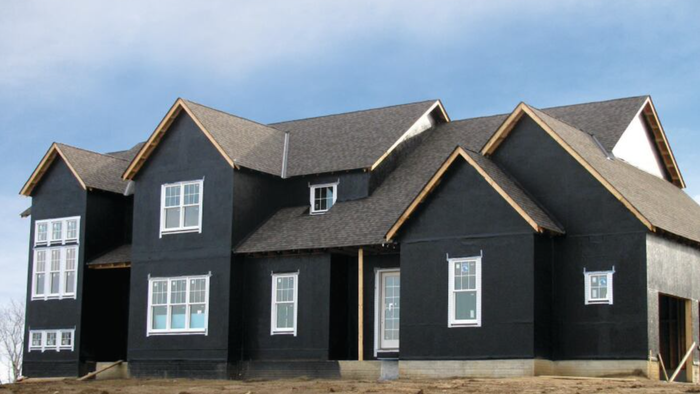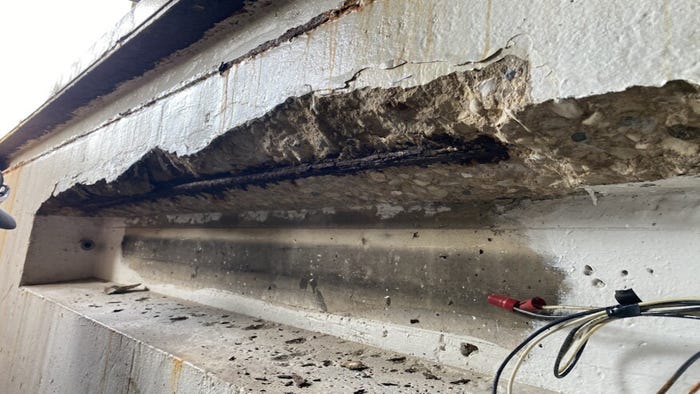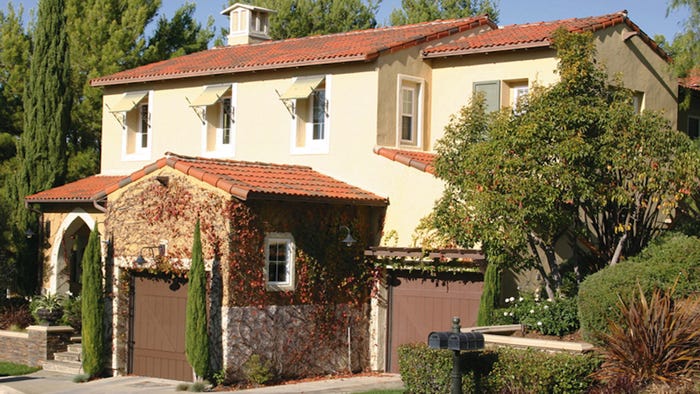Studio Gang’s design reshapes the experience of the museum through a mix of new construction and refurbishment of the existing structures built between 1937 and 2000.
April 27, 2021

A folded concrete roof designed by Studio Gang is now in place at the Arkansas Museum of Fine Arts in Little Rock, which is currently being overhauled by the studio. American architecture office Studio Gang and landscape architecture firm SCAPE released photos of the roof ahead of the museum's anticipated May 2022 opening date. To see photos, click here or here. panning the entire length of the project and connecting the various buildings, both renovated and new, the folded plate concrete roof establishes the museum’s new architectural identity as the leading cultural institution for the state of Arkansas. Contractors on the project, Nabholz Construction, Pepper Construction, and Doyne Construction, worked a "tri-venture" to manage the $70 million makeover.
You May Also Like


